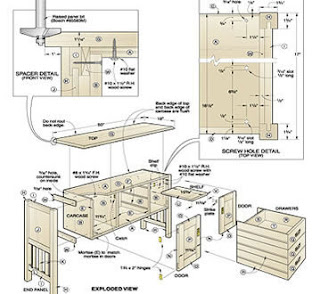You'll also receive cutting and material list.You get exact cutting and material list for every project, you'll be able to buy exact amounts which means you'll stop wasting hard-earned cash on over purchases wrong materials or wrong quantities, and it saves time and cuts down on waste which ultimately saves money.
How to Diy Home Improvement and Remodeling
DIY Home improvement and remodeling tips, Covering Door Installation, Window installation, Custom Kitchen Installation, Bathroom remodeling, flooring of all types, window replacement, tile showers, roofing, siding and much more. A complete guide for the diyer and how to Your complete home remodeling under one company. call for your free estimate
Bath tub and shower supplies
Get 50 free simple woodworking project plans for beginners. thinking about starting a woodworking projects we're looking for some ideas. you'll love these complete plans from a to z step by step instruction along with material list and technique for building just about anything from wood
How to Build a Unique Custom Kitchen Island Unlike your friends or Neigh...
In this video you'll learn how to build a custom unique kitchen Island unlike the traditional kitchen islands found in your friend or family members Homes.
Utilizing a simple plan you can create an island that allows for full functioning of both sides of the island without creative an overly large depth.
Wall cabinet build up and modification is an easy process to provide a custom look and function without the custom price associated.
There are many different ways to design a functioning Island in your new kitchen.
In this video that I've included we show a 6-foot by 4-foot Island with a matching countertop constructed prior to laminate.
This particular Island was constructed with two 36 in cabinets which are at 36 inch height with the countertop and 24 in deep which is a standard base cabinet.
https://youtu.be/EuexOXiyW38
To provide functioning from front and back side of the island with cabinets that open and operate with shelving we used a 30 in wall cabinet which is a thin profile of 12 in in depth to match the height of a island we constructed a 4 and 3/8 in frame platform and recessed it back 3 in and reflect a kick toe.
Once fully assembled the height of wall cabinets will be 34 and a half prior to the countertop.
What we've accomplished here is a double sided Island that functions without the need to purchase an order a custom fabricated cabinet the cabinet now represent 6 ft long by 3 ft and width with a 1 foot extension overhang for stool location on the aisle. Prior to completion a matching skirt panel will be added to the left and right side which will hide the assembly scene and provide the appearance of one large custom manufactured cabinet. You can see the video below here
https://youtu.be/EuexOXiyW38
Check out Wood Working Mastery In my How to Blog Here Wood Working Mastery
Nj 856-956-6425
DIY CNC Woodworking Machine-How To Make An Ultra Precise CNC Router+ Pla...
Build an Ultra Precise CNC Woodworking Machine at home. This CNC router Carver will surely make your homemade woodworking projects stand out as truly Awesome. If you can design it....it can be transferred to wood with one simple push of a button.
The CNC Homemade Machine plan Comes with full instruction, access to video instruction and all type of woodworking tips.
All instantly downloaded to you home device of your choice.
And Best....100% Satisfaction guarantee
75 Spectacular Diy Rock Garden Ideas and Lanscape Designs
" How to Liven Up Your Home With Over 7250 Breathtaking Landscaping Designs WITHOUT Hiring Costly Professional Landscape Designers! "
Woodworking Furniture project plans and wood crafts for the DIY woodworking
If you enjoy DIY building projects then you'll certainly love furniture plans online.
Select from hundreds of done for you plans which are completed in full revealing techniques and methods for production and making your project.
Be the Envy of all with these attractive projects that you can make for home as gifts or to sell outright for-profit.
How to Resurface and refinish a Bathtub and Shower Ceramic tile Bathroom...
Tub and tile refinishing on a budget
his is an easy affordable way to update your bathroom. You must follow the direction to the letter in order to achieve the best possible results.
I have used this system serveral times and found that the most difficult areas to to refinish have been where caulk residue has remained.
So , In addition to there direction I have also performed a Laquor Scrub by buying 1 small can of Laquor, great for cleaning, and scrubing down the areas that had been caulked. This will remove any left over residual caulk that you cannot see.
Good Luck, Please contact me regarding any DIY help you may have.
Custom porcelain walk in shower with custom wet bed
Custom porcelain walk in shower
 |
| Carpentry and plumbing modifications |
 |
| Rough set up of tile board and wet bed |
| Custom porcelain bench seat A custom bench was fabricated prior to tile measuring 30 in by 14 inch which contains a slight quarter inch pitch to allow for water drainage off of the top of it. |










